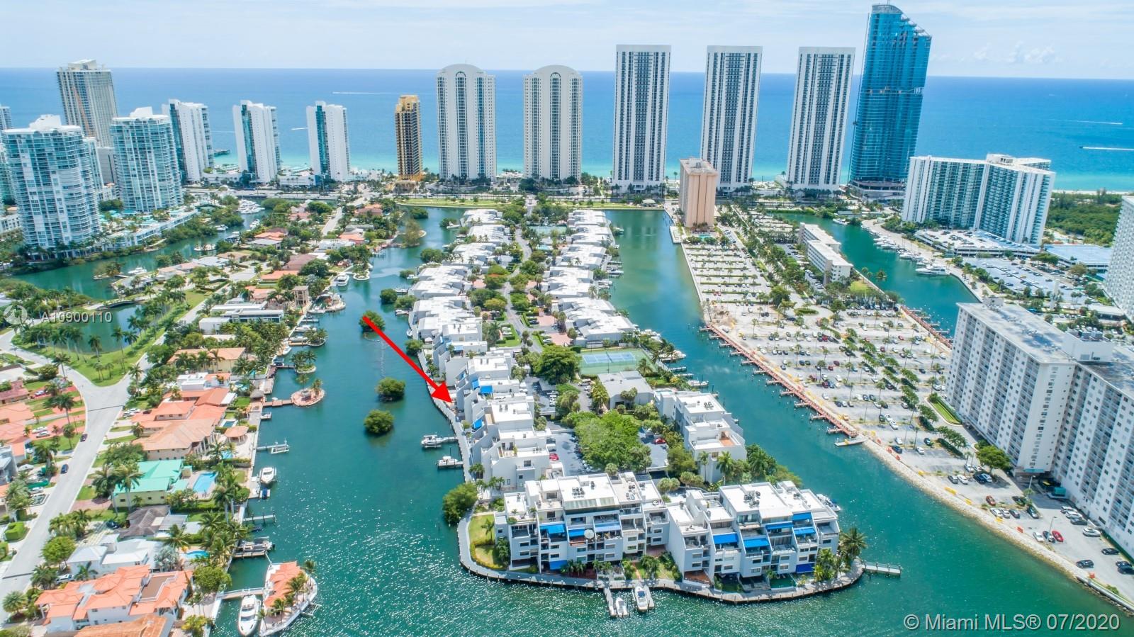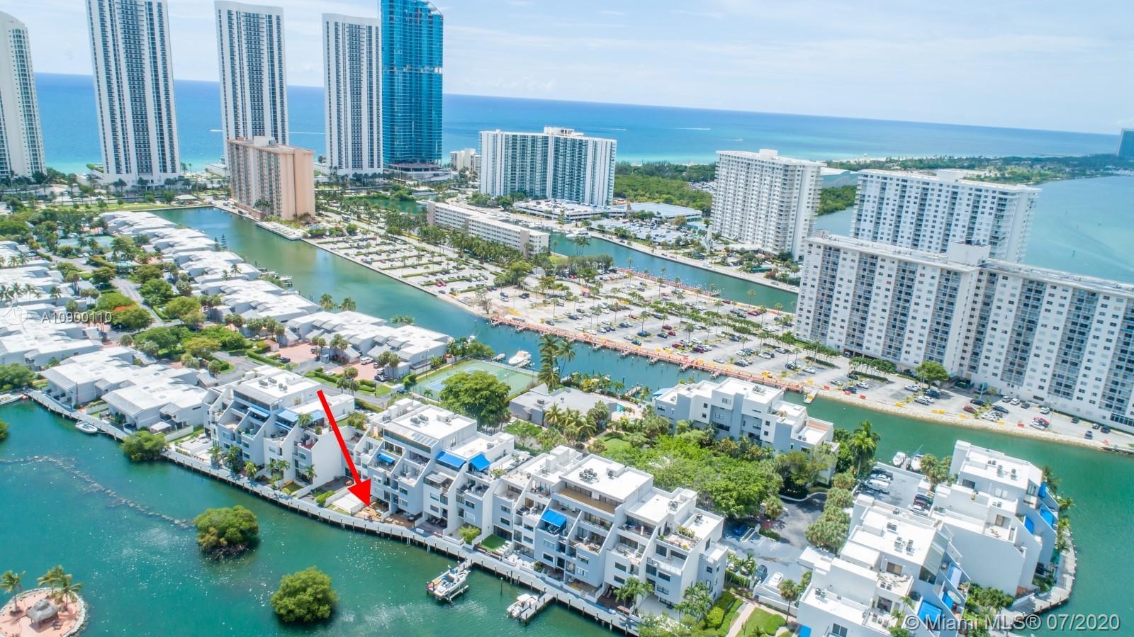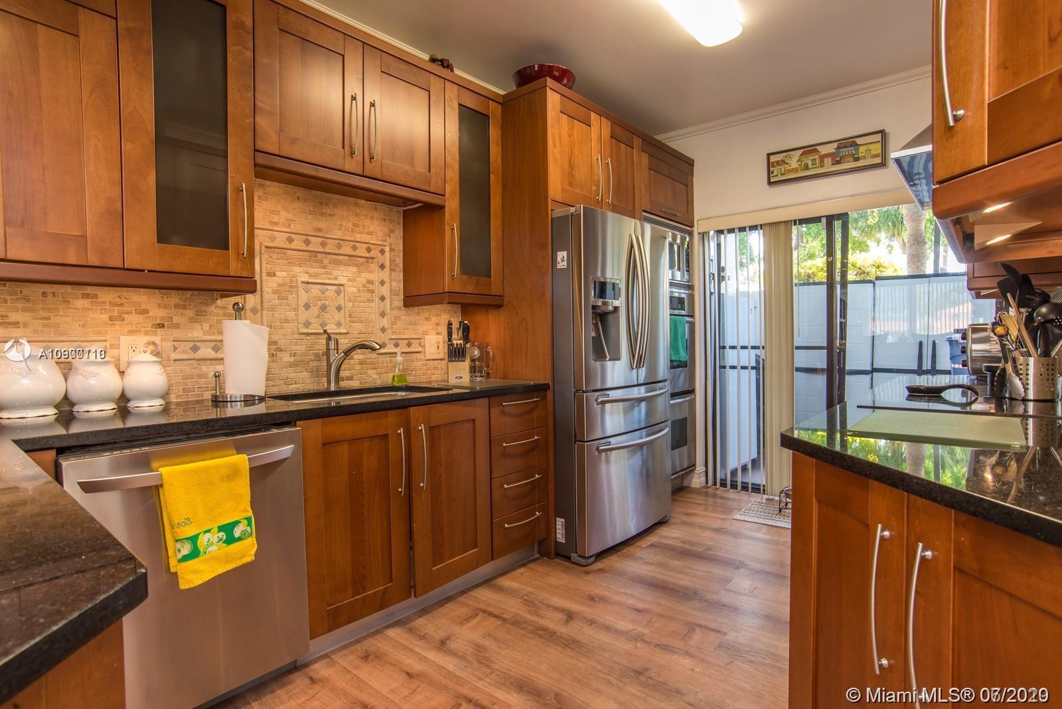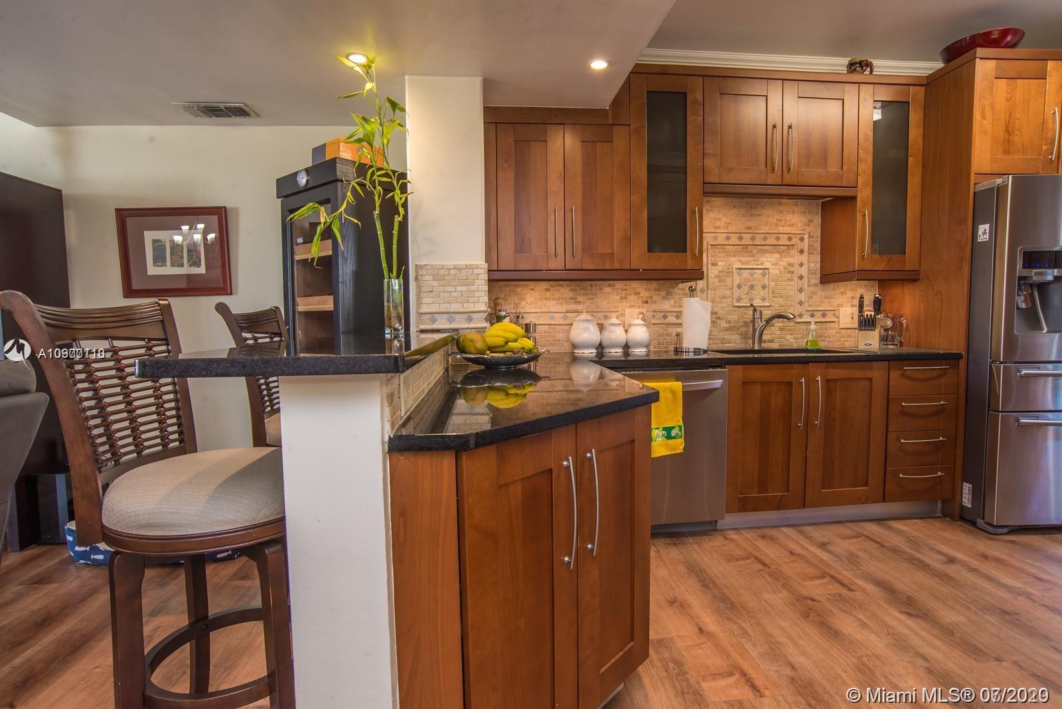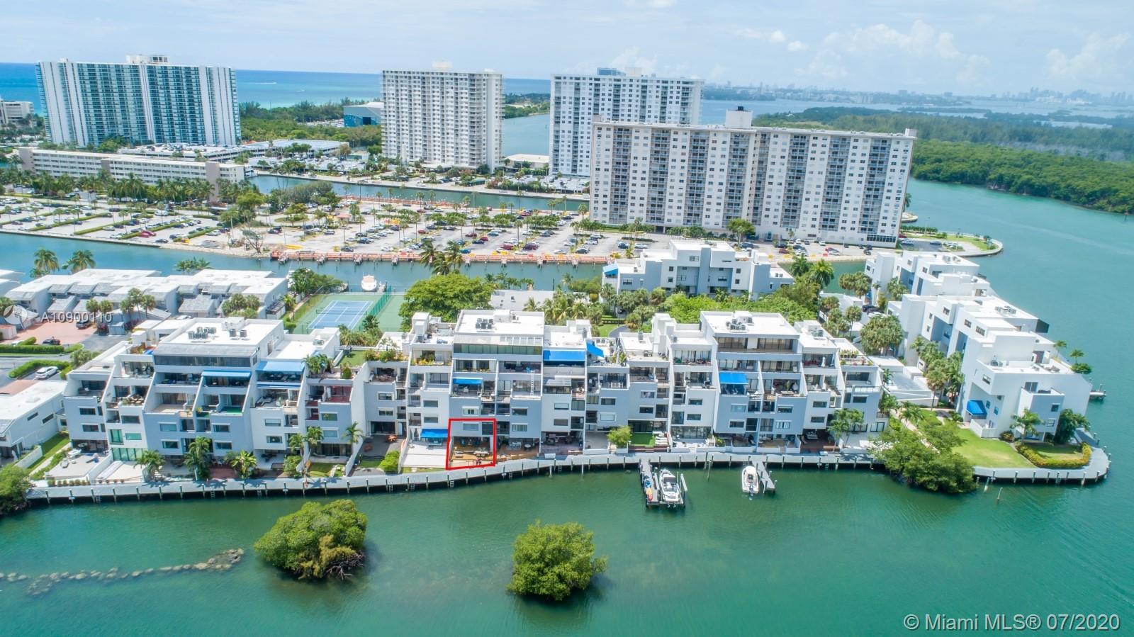$630,000
$649,000
2.9%For more information regarding the value of a property, please contact us for a free consultation.
389 Poinciana Island Dr #1212 Sunny Isles Beach, FL 33160
3 Beds
3 Baths
2,370 SqFt
Key Details
Sold Price $630,000
Property Type Townhouse
Sub Type Townhouse
Listing Status Sold
Purchase Type For Sale
Square Footage 2,370 sqft
Price per Sqft $265
Subdivision Poinciana Is Yt & Rcq Clu
MLS Listing ID A10900110
Sold Date 10/19/20
Style Split-Level
Bedrooms 3
Full Baths 2
Half Baths 1
Construction Status Resale
HOA Fees $812/mo
HOA Y/N Yes
Year Built 1981
Annual Tax Amount $7,582
Tax Year 2019
Contingent 3rd Party Approval
Property Description
Private Island 24-hour guard-gated Waterfront community. All remodeled 2 story Marina level unit w/ rear water views facing north. Open kitchen w/ counter bar, wood cabinets / black granite counter-tops w/ stone tiled backsplash & all top-grade SS appliances. First-floor w/ luxury vinyl wood floors & beautiful natural wood floors upstairs. Master bedroom with shower enclosure. The living room is spacious & has amazing views of the water and opens to a spacious wood deck patio with a fence, a gate to deeded bay bottom and walking path that circles around the island. Just minutes to ocean access with no fixed bridges to Haulover Inlet. Lots of amenities. 4 tennis courts, racquetball court, basketball court, 2 heated pools & child play area. Walk to beach access just across Collins Ave.
Location
State FL
County Miami-dade County
Community Poinciana Is Yt & Rcq Clu
Area 22
Direction COLLINS 1/4 MILE SOUTH OF SUNNY ISLES BEACH BLVD ON COLLINS AVE
Interior
Interior Features Built-in Features, Bedroom on Main Level, Closet Cabinetry, Dining Area, Separate/Formal Dining Room, Eat-in Kitchen, First Floor Entry, Custom Mirrors, Pantry, Sitting Area in Master, Upper Level Master, Bar, Walk-In Closet(s)
Heating Central, Electric
Cooling Central Air, Electric
Flooring Tile, Vinyl, Wood
Appliance Dryer, Dishwasher, Electric Range, Disposal, Ice Maker, Microwave, Refrigerator, Self Cleaning Oven, Washer
Exterior
Exterior Feature Barbecue, Deck, Porch, Patio, Privacy Wall, Storm/Security Shutters, Tennis Court(s)
Parking Features Detached
Garage Spaces 1.0
Pool Association, Heated
Amenities Available Basketball Court, Clubhouse, Fitness Center, Pool, Tennis Court(s), Trail(s)
Waterfront Description Canal Front,Navigable Water,No Fixed Bridges,Ocean Access
View Y/N Yes
View Canal, Water
Porch Deck, Open, Patio, Porch
Garage Yes
Building
Faces South
Architectural Style Split-Level
Level or Stories Multi/Split
Structure Type Block
Construction Status Resale
Schools
Elementary Schools Norman S. Edelcup K-8
High Schools Alonzo And Tracy Mourning Sr. High
Others
Pets Allowed Dogs OK, Yes
HOA Fee Include All Facilities,Common Areas,Cable TV,Maintenance Grounds,Maintenance Structure,Pool(s),Recreation Facilities,Sewer,Trash
Senior Community No
Tax ID 31-22-14-021-1180
Acceptable Financing Cash, Conventional
Listing Terms Cash, Conventional
Financing Conventional
Pets Allowed Dogs OK, Yes
Read Less
Want to know what your home might be worth? Contact us for a FREE valuation!

Our team is ready to help you sell your home for the highest possible price ASAP
Bought with One Sotheby's International Realty


